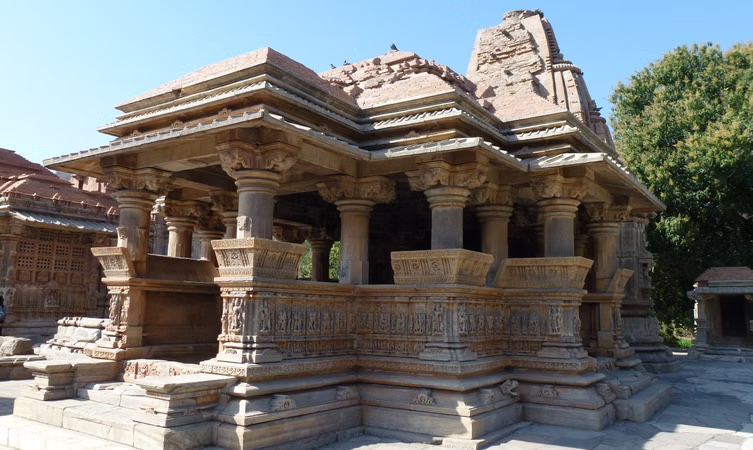The Sas-Bahu Temple in Nagda, near Udaipur, is a captivating archaeological site that tells a story of ancient devotion and architectural brilliance. Despite its popular name, which translates to “mother-in-law” and “daughter-in-law,” the temples were originally known as the Sahasra Bahu temples, meaning “temples of the one with a thousand arms,” a reference to a form of Lord Vishnu. Over time, the name was corrupted, and a charming local legend emerged to explain the twin structures.
Historical Context and Legend
Dating back to the 10th and 11th centuries, the temples were built by the Kachchhapaghata dynasty. The larger of the two, the “Sas” or mother-in-law’s temple, is believed to have been constructed by a king for his queen, a devout follower of Lord Vishnu. Later, when the prince married, a smaller, adjacent temple was built for his wife, who was a devotee of Lord Shiva. This narrative, while not historically proven, provides a beautiful and harmonious explanation for the two temples standing side by side, symbolizing family unity and religious tolerance. The temples were severely damaged during invasions by the Delhi Sultanate in the 13th century, and what remains today are stunningly preserved ruins. The site is now a protected monument under the Archaeological Survey of India (ASI).
Architectural Marvels
The temples are a prime example of the Māru-Gurjara style of architecture, characterized by its intricate carvings, ornate pillars, and distinctive shikhara (spire). Built on a shared platform, the two temples face east, towards a nearby temple tank.
The Larger “Sas” Temple: The “Sas” temple is the more elaborate of the two. It features a sanctum, a vestibule, and a mandapa (pillared hall) with lateral transepts and an open porch. The main entrance is adorned with a beautifully carved lintel and a multi-lobed arch. The temple’s exterior walls, especially around the porches, are lavishly decorated with carvings of deities, celestial beings, and scenes from Hindu epics like the Ramayana. The larger temple was once surrounded by ten smaller subsidiary shrines, although only their bases remain today. A notable feature is the torana (archway) in the front, from which an idol of Lord Vishnu was likely swung during ceremonial occasions.
The Smaller “Bahu” Temple: The “Bahu” temple, though smaller, is equally impressive. It follows a similar layout to its larger counterpart. Its most striking feature is the octagonal ceiling of the mandapa, which is intricately carved with eight graceful female figures. This temple was surrounded by five smaller shrines, with one on the northeast side still intact with its beautiful stone spire.
Both temples are known for their detailed sculptures, which are arranged in two tiers. The lower tier often depicts images of major deities like Lord Brahma, Vishnu, and Shiva, while the upper tier features figures like Lord Rama, Balarama, and Parashurama. The ceilings and pillars are also adorned with intricate floral and geometric patterns, showcasing the incredible craftsmanship of the artisans of that era. The presence of both Vaishnavite and Shaivite deities on the same platform reinforces the idea of religious harmony.
A Serene and Picturesque Setting
The Sas-Bahu Temple complex is located in the peaceful village of Nagda, nestled in the Aravalli hills and beside the serene Bagela Lake. The tranquil surroundings offer a perfect escape from the hustle and bustle of city life. The site is a popular excursion for visitors to Udaipur, often combined with a trip to the famous Eklingji Temple, which is just a short distance away. The temples stand as a testament to a bygone era, where artistic expression and deep-rooted faith flourished. They are not merely ruins but a living museum, offering a glimpse into the rich history and cultural heritage of Rajasthan.
